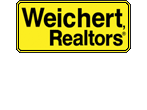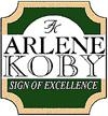Nestled in the serene Deer Park neighborhood, this exquisite 4-bedroom (plus bonus room), 3-full bath split-level home epitomizes warmth and comfort. Approach and be welcomed by a charming brick facade and an inviting front porch. Step inside to discover a space suffused with an open and airy ambiance, characterized by soaring ceilings, an abundance of windows and skylights, and fresh neutral paint that accentuates its inherent elegance. The expansive living areas boast new luxury flooring throughout, ensuring a seamless transition from room to room. Your journey begins with an open foyer guiding you into the living room, where walls of windows bathe the space in natural light, highlighting a majestic cathedral ceiling, rich wide plank flooring, and a soft, neutral color palette. Ascend to the formal dining room overlooking the living space below. The heart of the home resides in the spacious, upgraded kitchen, boasting a soaring cathedral ceiling, a walk-in pantry, abundance of upgraded cabinetry, new countertops, stainless steel appliances, and plenty of open space. Adjacent, the breakfast room features its own cathedral ceiling with custom skylights and windows, offering picturesque views of the surrounding woodlandsâan idyllic setting for daily dining and cherished gatherings. Step outside onto the expansive, enclosed Trex deck, where you can bask in the tranquil surroundings and verdant greenery. Continuing indoors, wide plank flooring guides you to the light-filled primary bedroom suite, complete with a ceiling fan, walk-in closet, and a private en-suite bath. Two additional upstairs bedrooms share easy access to the well-appointed hallway full bath. The expansive walk-out lower level offers versatile space for games, media, and relaxation by the cozy wood-burning fireplace, complemented by a convenient 3rd full bathroom, 4th bedroom, and an additional flex room. A large laundry space also provides additional ample storage, while the landscaped yard is around the corner from serene Calverton-Galway Park. The two-car garage, along with extra driveway space, provides ample room for both visitors' vehicles and additional storage needs. Recent upgrades to the home include upgraded kitchen, cabinetry, appliances, flooring, painting, bathrooms, and TESLA solar panels. Enjoy the convenience of nature trails, parklands, and major routes nearby, including Routes 29, 200, I-95, and MARC, along with a plethora of shopping, dining, and entertainment options
MDMC2126444
Single Family, Single Family-Detached, Split Level
4
MONTGOMERY
3 Full
1988
<1--
-->
0.2
Acres
Hot Water Heater, Sump Pump, Gas Water Heater, Pub
Brick
Public Sewer
Loading...
The scores below measure the walkability of the address, access to public transit of the area and the convenience of using a bike on a scale of 1-100
Walk Score
Transit Score
Bike Score
