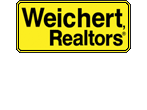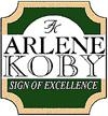This picturesque residence, with a stone front, is nestled on a lushly landscaped lot in the sought-after Salona Village. Boasting 5,500 sq ft of fully renovated living space, this stunning home is tailored to today's lifestyle. Recently renovated in 2021 by Case Design and decorated by Kristen Peake, this exquisite property offers unparalleled luxury and comfort, serving as a sanctuary for refined living in a prime location. Step inside to discover a thoughtfully renovated interior, featuring sophisticated design elements with every detail meticulously curated using premium finishes. The two-story open foyer offers a gracious entrance, with an elegant staircase and paneled walls. Flanking the foyer are a front library with a wall of built-ins and French doors for privacy, and a light-filled formal living room that flows into the dining room, which has a paneled cove ceiling and a floor-to-ceiling bay window. The spacious main level is ideal for both relaxing and entertaining, with a seamless flow between interior living spaces and the large outdoor deck. The gourmet kitchen is a chef's delight, equipped with top-of-the-line appliances, custom cabinetry, and an eat-up center island, perfect for culinary creations and informal gatherings. Adjacent is the breakfast nook, featuring a floor-to-ceiling bay window offering splendid vistas of the backyard. Retreat to the luxurious owner's suite, complete with a sitting room and French doors leading to the patio. The suite includes a spa-like ensuite bath, a custom-designed closet, a coffee bar, and a gas fireplace, creating a serene oasis to unwind after a long day. The main level is completed by a mudroom/laundry room with built-ins, a coat closet, a sink, a utility closet, and a two-car garage. On the upper level, a second family room provides additional space for relaxation, along with a second owner's suite, featuring a sitting area, a spa-like bath, and his and her walk-in closets. Three spacious secondary bedrooms (including an ensuite) and two additional baths complete this level. The light-filled walkout lower level is finished with a spacious recreation room, featuring a fully equipped bar with a sink, a refreshment refrigerator, and a mini fridge, offering plenty of space for media and billiards. The lower level also includes a spacious exercise room, a large bedroom, and a full bath. Located in the heart of McLean, this home offers convenient access to upscale shopping, fine dining, and premier schools. It's just minutes from the Silver Line Metro, Tysons, McLean, and major highways such as I-495, I-66, and the Dulles Toll Road, facilitating commuting to Washington D.C., Maryland, and the Dulles Tech Corridor. Experience the epitome of luxury living in this gem of a home.
VAFX2176970
Single Family, Single Family-Detached, Colonial
5
FAIRFAX
4 Full/1 Half
2005
2.75%
0.35
Acres
Gas Water Heater, Public Water Service
Public Sewer
Loading...
The scores below measure the walkability of the address, access to public transit of the area and the convenience of using a bike on a scale of 1-100
Walk Score
Transit Score
Bike Score
